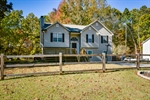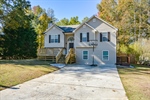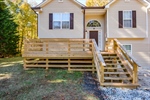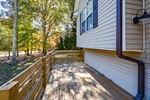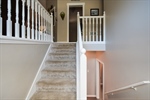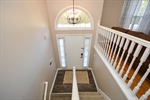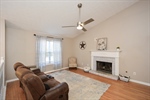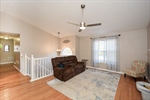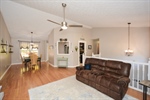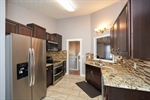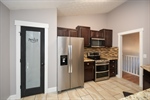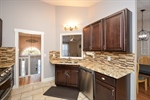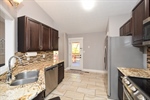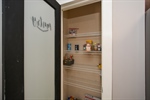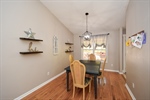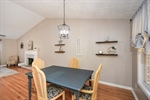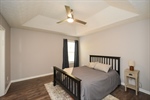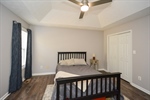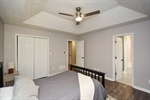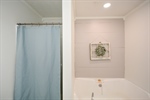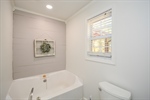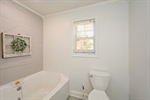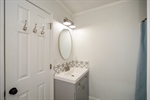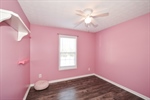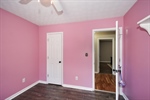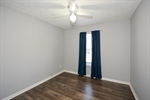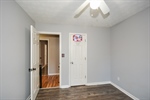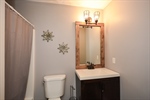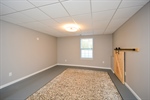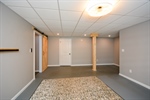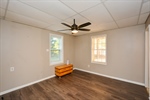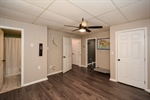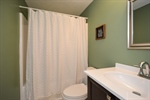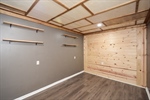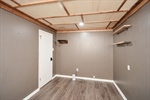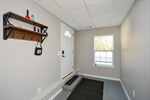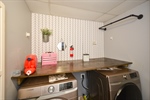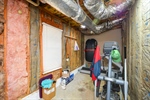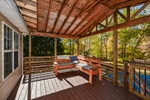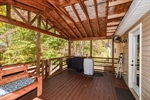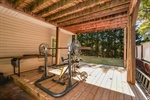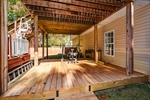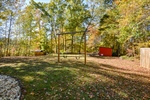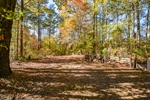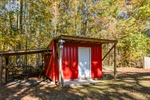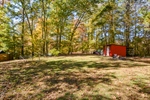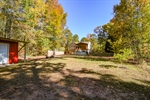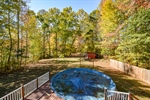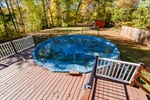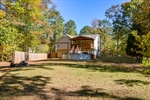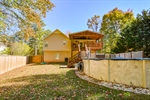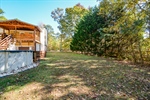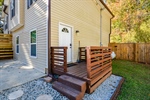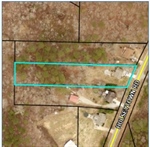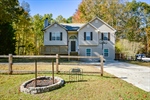5124 Hulseytown Road, Dallas, GA 30157
Back to Website: 5124HulseytownRoad.IsForSale.com
Features
- Oversized Covered Decks, Upper & Lower
- Above Ground Pool
- Storage Shed, Fire Pit, Double Decks, Private, Wooded 1.23 Acre Lot
- Finished Terrace Level with Rec Room, Bedroom, Full Bath, Storage
- Across the Street from Paulding Forest Wildlife Management Area
Remarks
Welcome Home to 5124 Hulseytown Road
If Georgia is on Your Mind and you’ve been dreaming of a home that captures the magic of COUNTRY LIVING— where there’s room to breathe, play, and simply be — your search may just end here. Nestled on a PRIVATE, LEVEL 1.23 ACRE LOT with NO HOA you're getting the best of both worlds: peaceful living with plenty of space to spread out, inside and out.
Step onto the newly COVERED OVERSIZED DECK — the perfect stage for summer cookouts, evening chats, or quiet mornings with coffee and birdsong. When the sun blazes next summer, the sparkling ABOVE GROUND POOL will be your personal retreat. And now that cooler weather has arrived, the fun continues outdoors! Lounge on the pool deck under golden afternoon light, watch the leaves fall, or join in a game of tag, hide-and-seek, or catch in the spacious backyard.
There’s even a BRIGHT RED SHED that’s more than just practical — it’s full of possibility. With a covered front patio and rear parking pad, it’s ready to shelter your ATV, dirt bikes, or riding mower. Inside, there’s ample room for garden tools, outdoor toys, or maybe even a playhouse or fort for the young (and young at heart).
Inside, the home is just as welcoming. Picture the holidays in your vaulted great room — stockings hung from the elegant brick fireplace, a tall tree twinkling beside it. The FINISHED BASEMENT offers a private suite for overnight guests, complete with a bedroom, full bath, and a versatile rec room that can transform into a movie den, playroom, or ultimate game-day hangout. (And bonus — birthday parties down here keep the upstairs neat and tidy!)
Upstairs, the heart of the home beats in the kitchen and dining area — perfect for family meals, homework sessions, or impromptu gatherings. Even everyday chores feel easier thanks to the cheerful laundry room with a folding counter and easy-care LVP, TILE AND HARDWOOD FLOORS throughout. There’s also unfinished space in the basement for storing your bulk buys and holiday décor.
Every corner of this home holds thoughtful touches you’ll love — SHIPLAP ACCENT WALLS, CUSTOM CEILING TRIM, charming BARN DOORS, a cheerful chevron-tiled laundry wall, and two newly UPDATED BATHROOM VANITIES. The kitchen gleams with GRANITE COUNTERTOPS, wide tile flooring, and STAINLESS STEEL APPLIANCES — making it both beautiful and functional.
For added peace of mind, this home has been lovingly cared for and thoughtfully updated over the years. TheWATER HEAER WAS REPLACED IN 2022, while the dishwasher and refrigerator were both new in 2021. In 2025, brand-NEW 6" GUTTERS were installed, along with SPACIOUS COVERED DECKS at both the front and rear—perfect for morning coffee or evening sunsets. The ROOF WAS REPLACED IN 2017, and the AC UNITS WERE REPLACED in 2016 to keep things cool and comfortable. And just in case the power ever takes a vacation, the home is HARD WIRED FOR A GENERATOR—because comfort should never take a day off.
For those who love the great outdoors, adventure awaits across the street. The Paulding Forest Wildlife Management Area offers 25,000+ ACRES FOR HUNTING, HIKING AND EXPLORING. Or, in just 10–15 minutes, you can hike or bike the scenic Silver Comet Trail, tee off at The Frog Golf Club, or enjoy shopping and dining along Hwy 278.
5124 Hulseytown Road isn’t just a house — it’s a haven for laughter, connection, and simple joys.
If this sounds like the life you’ve been dreaming of, don’t wait — schedule your private tour today and come see what “home” truly feels like.
General Information
Building Details
Amenities
- Ceiling Fan(s)
- Central A/C
- Central Heat
- Deck
- Dishwasher
- Double Oven
- Fireplace
- Granite Counter Tops
- Hardwood Floors
- Landscaped Back Yard
- Landscaped Front Yard
- Lawn
- Microwave
- Pool
- Porch
- Range / Oven
- Refrigerator
- Remodeled Bath
- Stainless Steel Appliances
- Storage Area
- Storage Shed
- Tile Floors
- Vaulted Ceilings
- Washer/Dryer
- Wired for Generator
- New Water Heater
- New 6" Gutters
- New Oversized, Covered Deck
- Lower Deck
- Private, Separate Entrance
- Wide, Level Driveway
- Fire Pit
- Covered ATV/Dirt Bike Parking
Atlanta Communities
9860 Hwy 92
Woodstock, GA 30188

